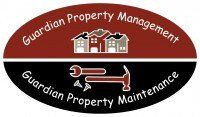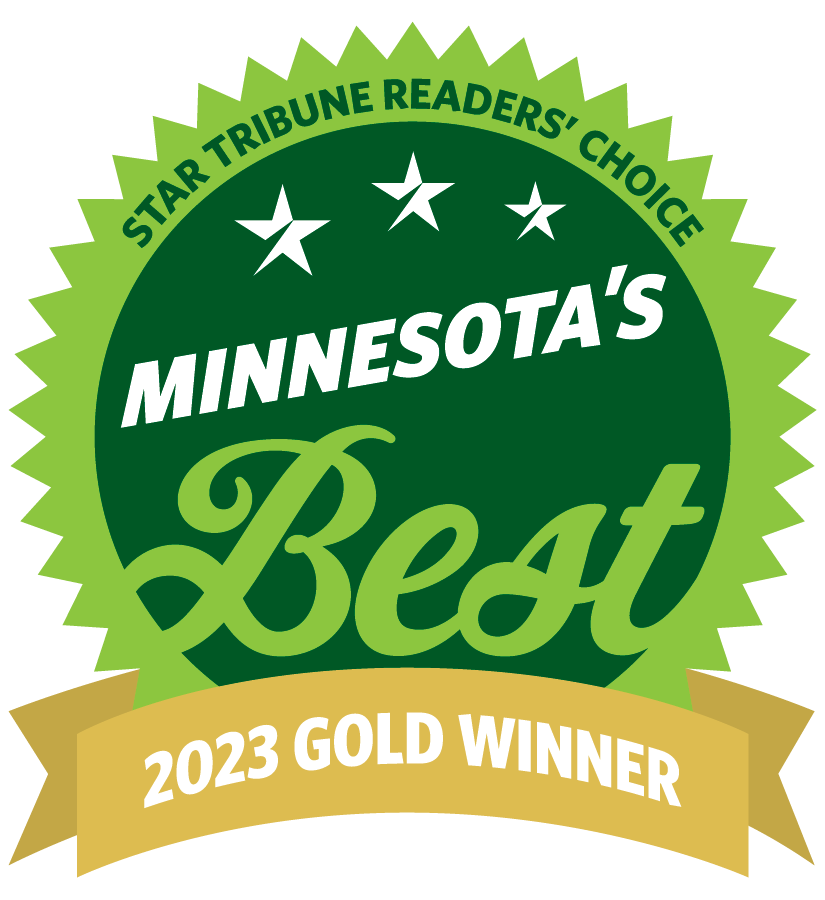139 144th Ave NW, Andover, MN 55304
139 144th Ave NW, Andover, MN 55304
Executive Andover House Available Now, Open Floor Plan, Lower Family Room, 4 Car Garage, Fenced Yard!
Each adult would apply at the link and upload last two pay statements and proof of other income.
https://www.guardianprop.com/vacancies
Custom house in Andover's Catcher's Creek East neighborhood. Large open floor plan on the main level with a walkout to the maintenance free deck. Kitchen has a large center island, granite counters and stainless steel appliances. This runs directly into the living room with a gas fireplace. The main level has an office, half bathroom, and a large mudroom off of the garage.
There's a loft with built-ins upstairs between 4 of the bedrooms. Primary bedroom has a walk-in closet, dual vanity and walk-in tiled shower. Laundry is conveniently located between the bedrooms. One bedroom has it's own 3/4 bath while the other two share a Jack and Jill bathroom with each having a private vanity.
There's a family room downstairs that's large enough to suit your needs. There's also the 5th bedroom and a 3/4 bath.
There's a 4 car attached garage with new epoxy floors. This house also has a fenced yard, sprinkler system and a full security system with cameras from ADT. New carpet and paint throughout!
Pets may be considered with a $50/month pet fee per
Residents are responsible for all utilities and lawn/snow
$50 application fee per adult
We check income (gross household income must be at least 3 times rent), credit (must be 600+), criminal and rental history
Renter's insurance is required
Call Dakota at 612-298-6519 to schedule a showing
For all units with forced air heating, residents will be enrolled in the Utility & Maintenance Reduction Program at an additional fee of $15 per month. This program ensures that high-quality HVAC filters are regularly delivered to the doorstep, saving our residents 5-15% on energy bills, offers a clean and healthy living environment, and reduces tenant liability.
Agent: Dakota DeHaven
BROKER: GUARDIAN PROPERTY MANAGEMENT AND SERVICES LLC
https://www.guardianprop.com/vacancies
Custom house in Andover's Catcher's Creek East neighborhood. Large open floor plan on the main level with a walkout to the maintenance free deck. Kitchen has a large center island, granite counters and stainless steel appliances. This runs directly into the living room with a gas fireplace. The main level has an office, half bathroom, and a large mudroom off of the garage.
There's a loft with built-ins upstairs between 4 of the bedrooms. Primary bedroom has a walk-in closet, dual vanity and walk-in tiled shower. Laundry is conveniently located between the bedrooms. One bedroom has it's own 3/4 bath while the other two share a Jack and Jill bathroom with each having a private vanity.
There's a family room downstairs that's large enough to suit your needs. There's also the 5th bedroom and a 3/4 bath.
There's a 4 car attached garage with new epoxy floors. This house also has a fenced yard, sprinkler system and a full security system with cameras from ADT. New carpet and paint throughout!
Pets may be considered with a $50/month pet fee per
Residents are responsible for all utilities and lawn/snow
$50 application fee per adult
We check income (gross household income must be at least 3 times rent), credit (must be 600+), criminal and rental history
Renter's insurance is required
Call Dakota at 612-298-6519 to schedule a showing
For all units with forced air heating, residents will be enrolled in the Utility & Maintenance Reduction Program at an additional fee of $15 per month. This program ensures that high-quality HVAC filters are regularly delivered to the doorstep, saving our residents 5-15% on energy bills, offers a clean and healthy living environment, and reduces tenant liability.
Agent: Dakota DeHaven
BROKER: GUARDIAN PROPERTY MANAGEMENT AND SERVICES LLC
Contact us:








































